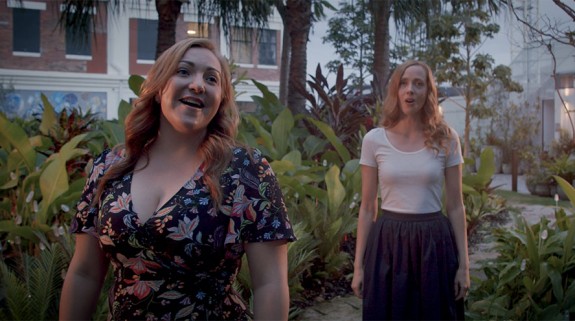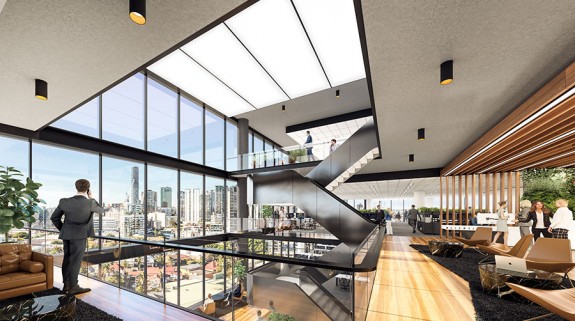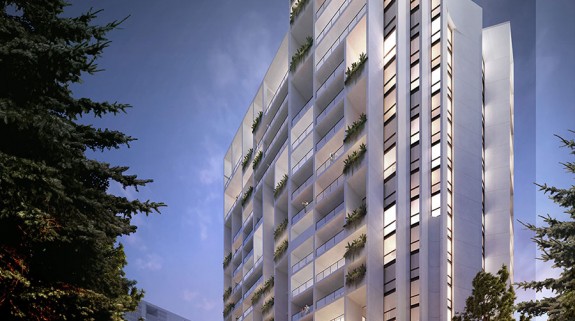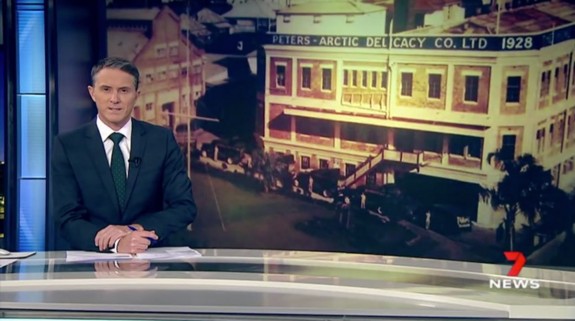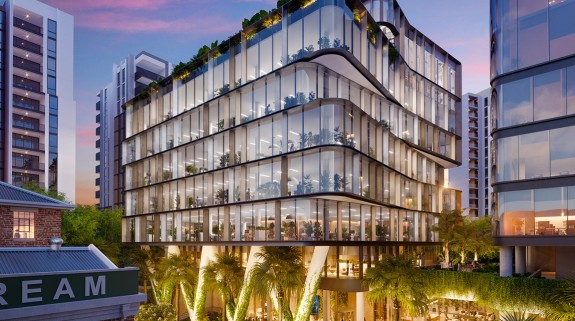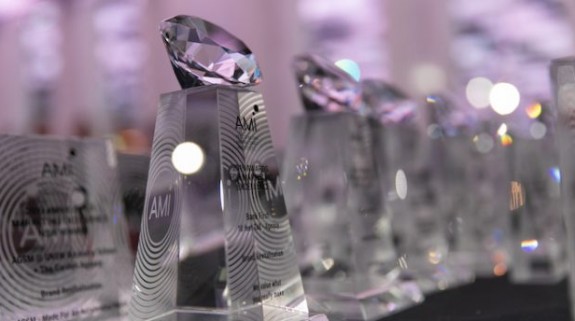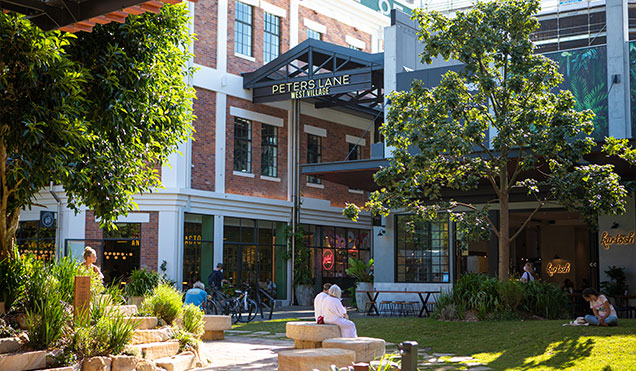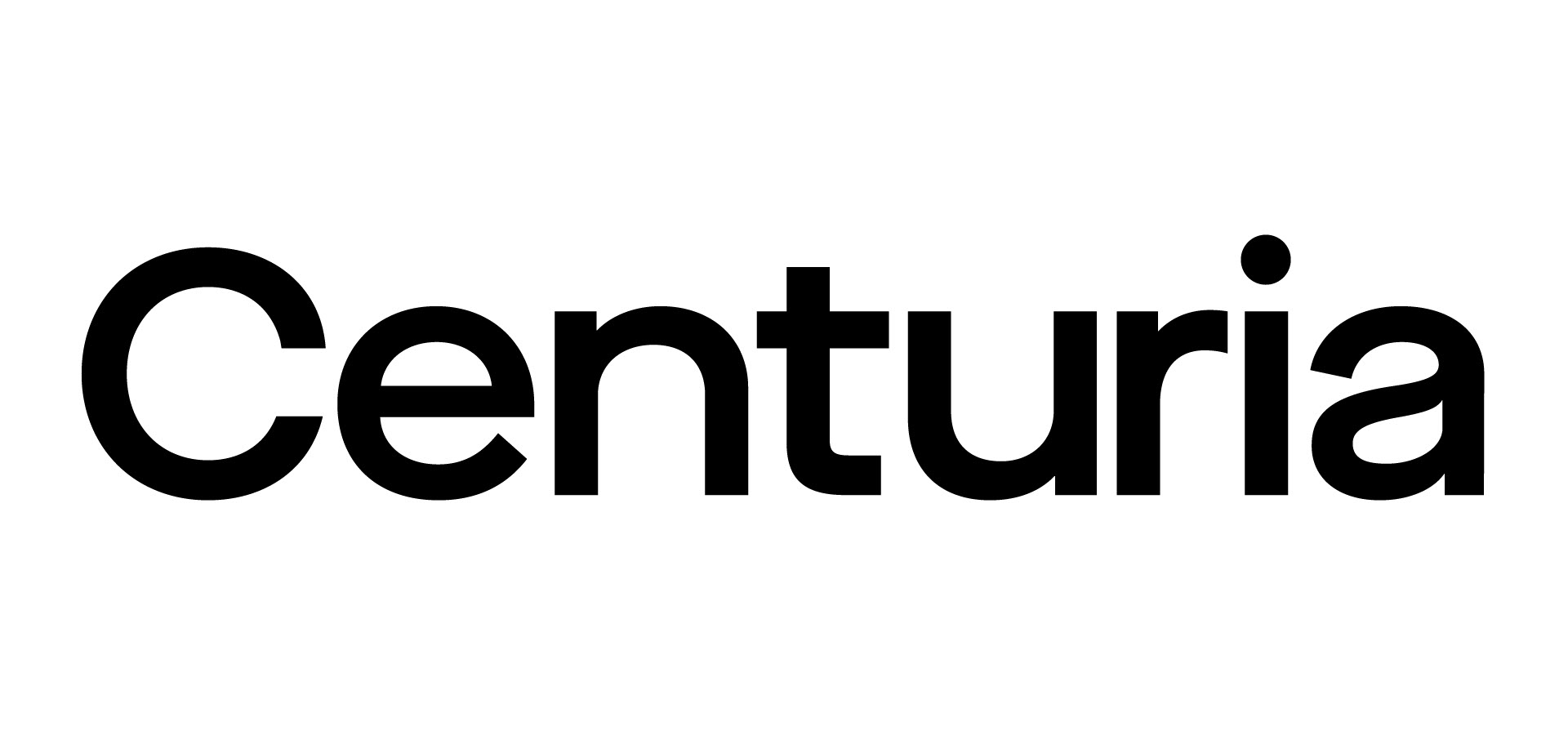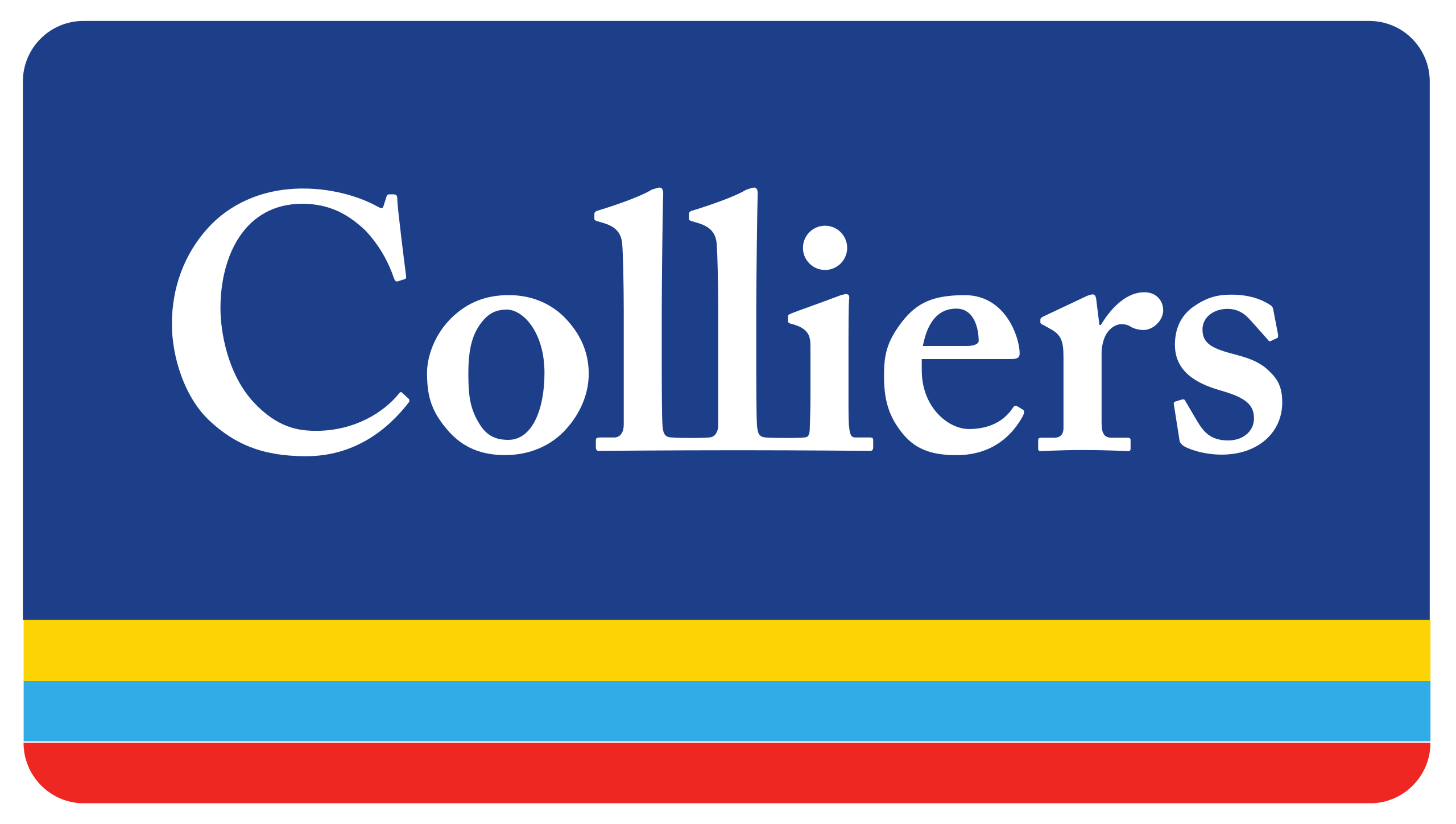Exciting Expansion Destined for West Village
Sekisui House Australia, developer of the multi-award winning 2.6ha West Village in West End, has lodged Development Applications with a combined GFA of 8,833sqm across two new commercial sites in its newly created Business Village.
The Applications reflect Sekisui House Australia’s confidence in the community focused mixed-use precinct which integrates residential, retail and commercial uses within an environmentally conscious, living heritage village.
To date, West Village has won over 25 awards for its innovative approach towards the preservation of the Peters Ice Cream factories, extensive garden culture and outward focused-community masterplan.
West Village Project Director, Harrison Phillips, said the proposed new developments establish West Village as an unparalleled urban fringe precinct where work and life blend seamlessly.
“These buildings present new opportunities and appeal for local businesses and operators seeking a premium location, amenity and neighbourhood connectivity within a uniquely combined heritage, environmental and wellness setting,” he said.
Centrally located above the new Woolworths supermarket and adjacent to the heritage listed Peters Ice-Cream factory, ‘Greenhouse’ will be a 6 level, sub-tropical inspired office building. Designed by local-award winning architect Blight Rayner, ‘Greenhouse’ will feature a tinted mirrored façade which will reflect its garden and heritage inspired surroundings with a continued commitment to sustainability.
As part of the proposed Development Approval, ‘Greenhouse’ will have a gross floor area of 7,126sqm2 with a typical floor plate of 1,100sqm2 and a 57-bay basement car park. Its shimmering façade will invite community activity through a combination of landscaped terraces and feature internal and external living greenery including a variety of break out spaces that encapsulate the look and feel of the Village.
The Greenhouse DA follows closely on the heels of Sekisui House Australia’s recent development application for a 1,707sqm GFA mixed-use building, ‘The Eaves’. Redeveloping the ageing 91 Boundary Street building, Sekisui House Australia has developed a unique sub-tropical concept designed to enhance the open space that will front both Mollison and Boundary Streets and sympathetically integrate with the famous heritage listed Gunshop Café and a new additional parkland called Mollison Green.
Due for completion in May 2021, ‘The Eaves’, is a three-level, mixed-use retail and commercial establishment which will provide an unwavering community feel to the quarter by incorporating new thriving green spaces for gatherings and recreation. It is expected to open in line with the retail village at West Village in May next year.
‘The Eaves’ will frame the new Mollison Green, which will connect seamlessly to the existing West Village ‘Common’, and deliver an additional 2,277sqm of public open space to the neighbourhood. This represents an increase of 627 sqm (including 376sqm of additional deep planting) over the design previously approved in by Council in December 2019.
A bespoke design by Bureau Proberts, ‘The Eaves’ will capture and amplify the remaining existing heritage values of the Peters Ice Cream Factory site, while also bringing a modern twist to West Village’s signature lush greenery and high street feel, and will complement The Common and Mollison Street Parklands.
The distinctive feature timber superstructure of ‘The Eaves’ will act as a landscape arbour and shade structure, and will feature a dynamic architectural screen deployed as a subtropical construct designed to filter light and invite shadow play onto the flourishing green spaces of the precinct.
